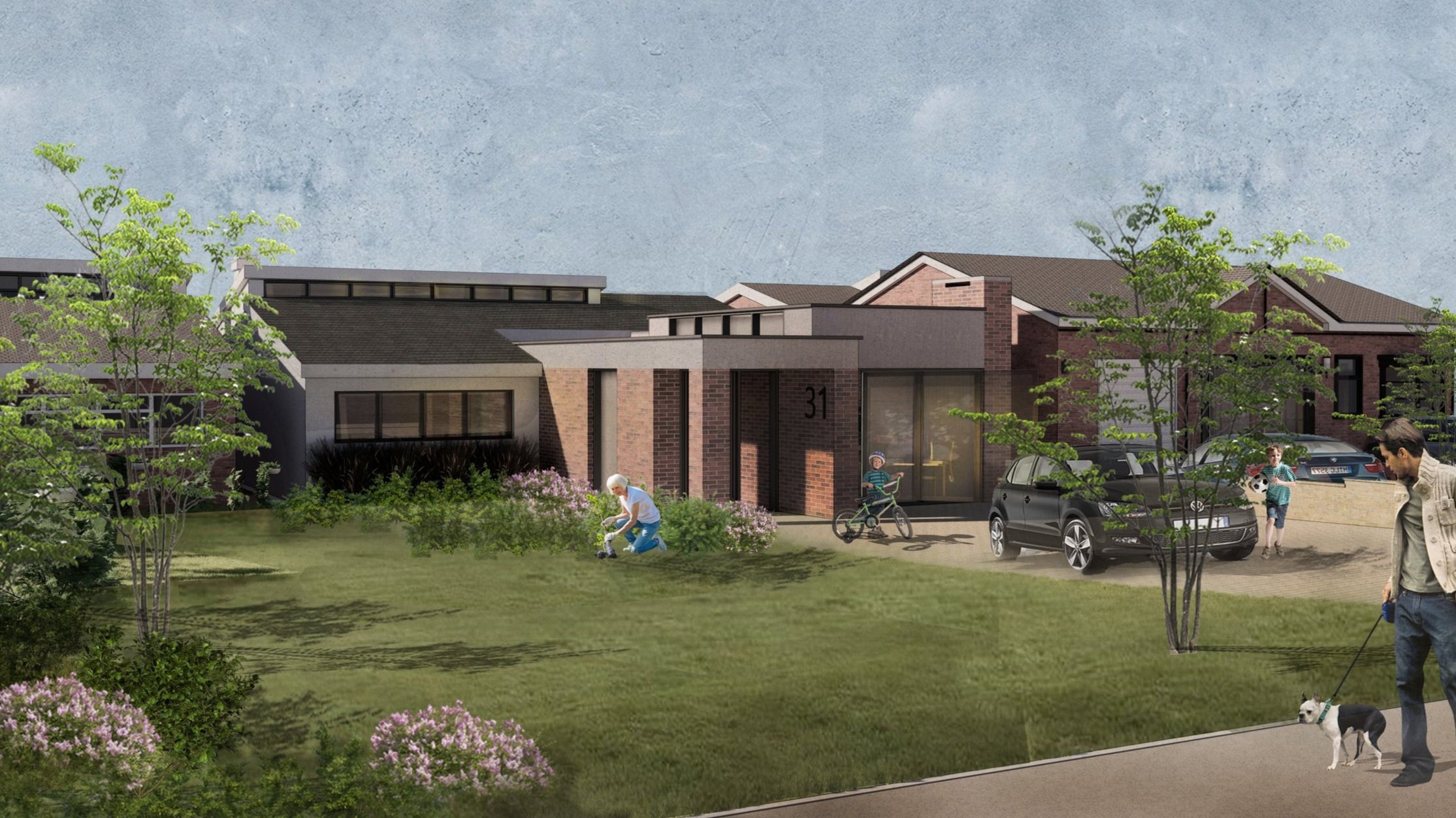Lodge Road, Walsall
Contemporary stepped front extension and refurbishment of a dated bungalow
Park Hall, Walsall
The brief for this project was to explore the internal layout better suited for a growing family and to replace a front detached garage for a new living space. The proposal will add a new WC accessible from the entrance foyer and moves the living room from the rear to the front of the property.
The concept was to flood the living area with natural daylight and provide a contemporary extension that marries old with new. The stepped front extension allows for light to enter from roof level whilst not interrupting the existing dwelling.
The layout allows for an existing WC converted into a En-suite from the master bedroom and re-locates the kitchen to an open plan dining room with access to the garden. The existing kitchen is replaced with an office space to allow the client to work from home whilst providing surveillance throughout the day.
A decision for Planning permission will be made spring 2024.
The project services involved the following services:
Feasibility and Pre-Planning
Planning
3D Modelling



