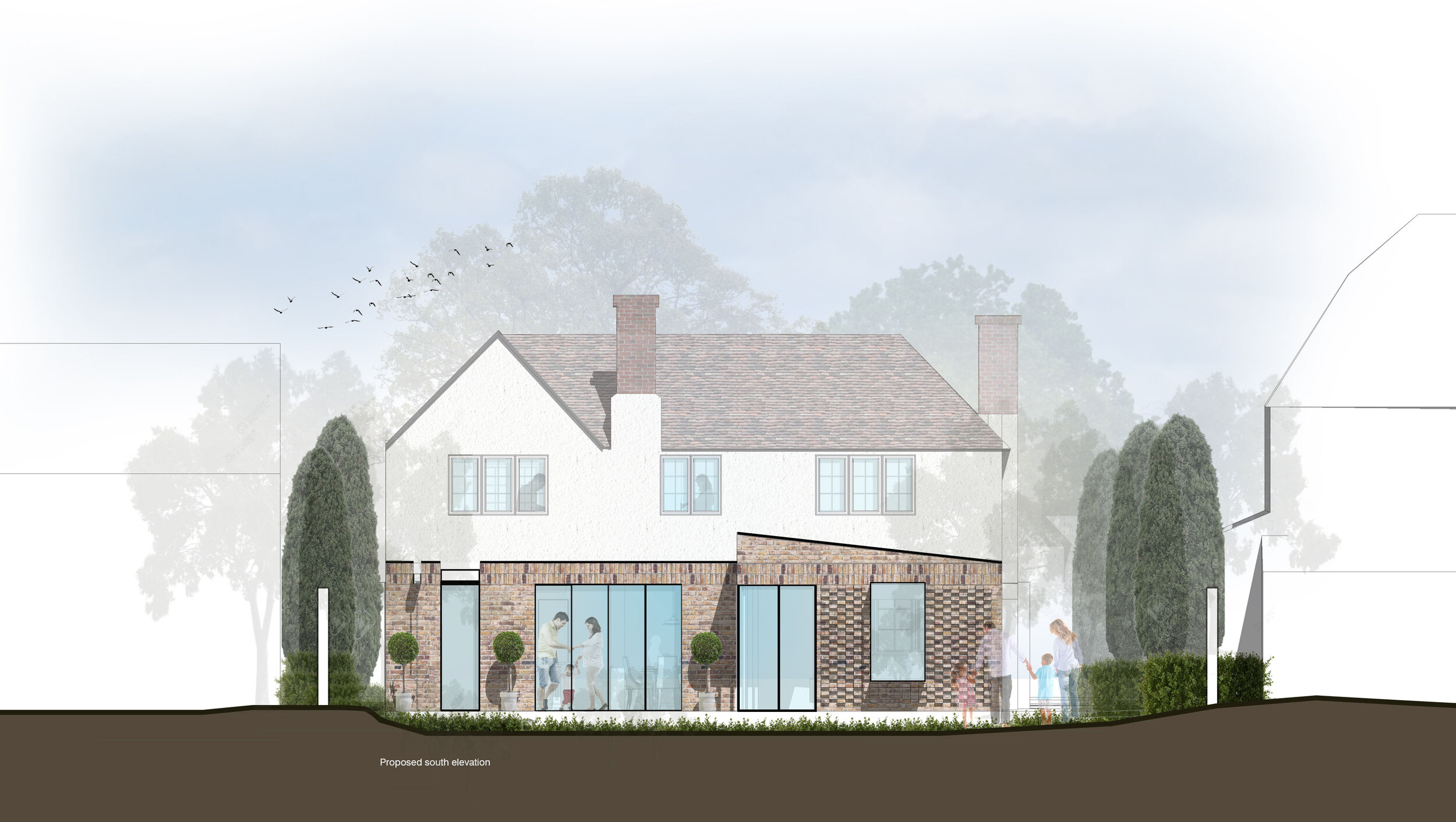The project brief involved a revamp and refurbishment to the existing traditional character house which was in need of large rennovations. The client wanted to ensure that any new installations were complimentary to the original house whilst still enhancing and increasing the accommodation making better use of the rear south facing property. Through careful consideration of materials and form, JBVJ Architects presented a sympathetic proposal that complimented the original character through a contemporary solution by utilising reclaimed building materials, traditional detailing and appropriate massing. The project has recently been submitted for planning approval.
The project thus far has involved the following services:
Planning
3d CGI modelling
Park Hall
Contemporary extension
Park Hall, Walsall



